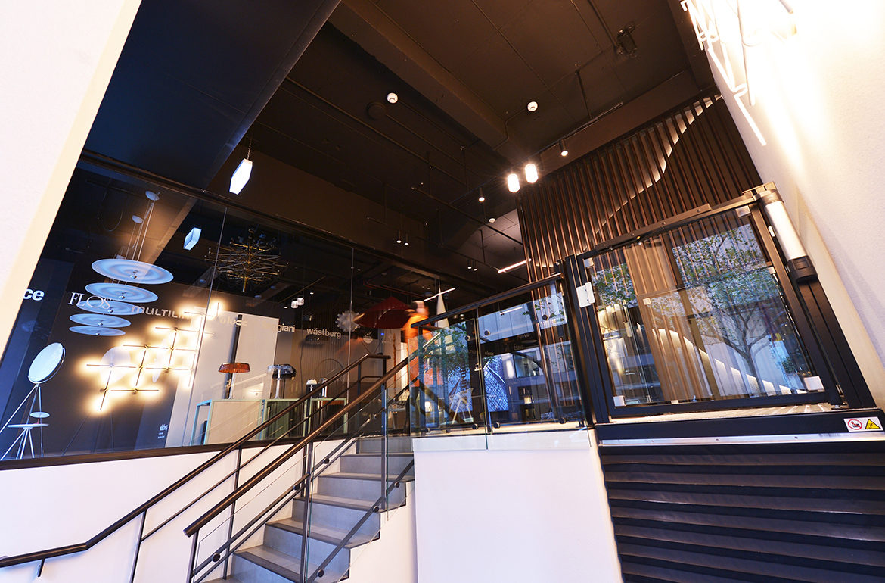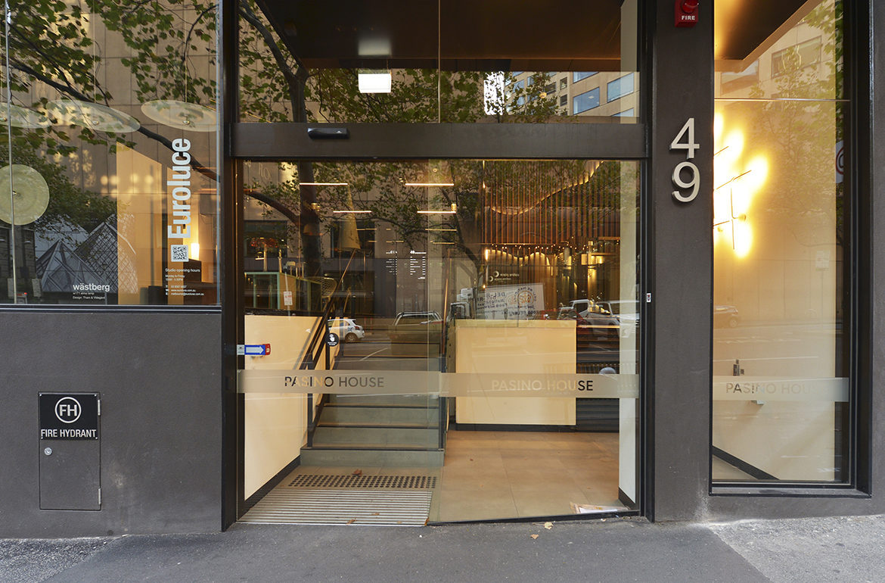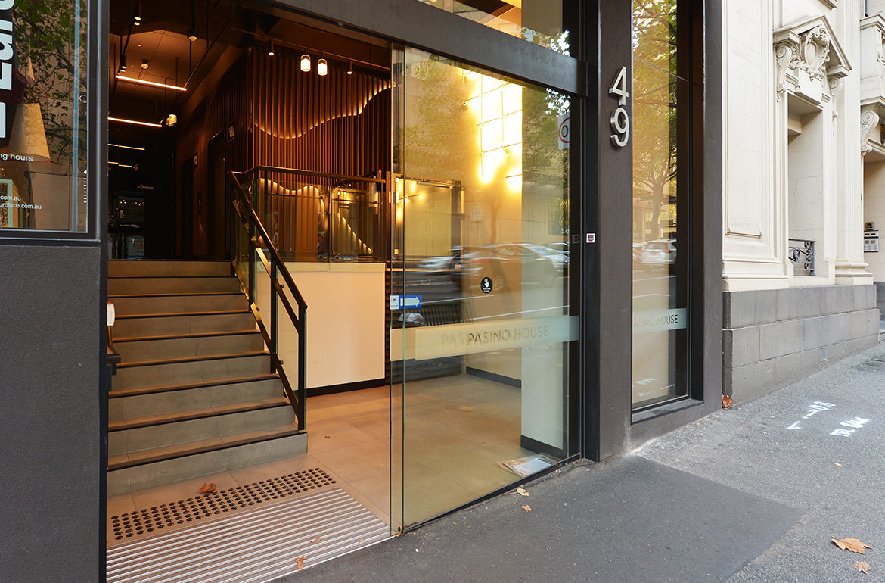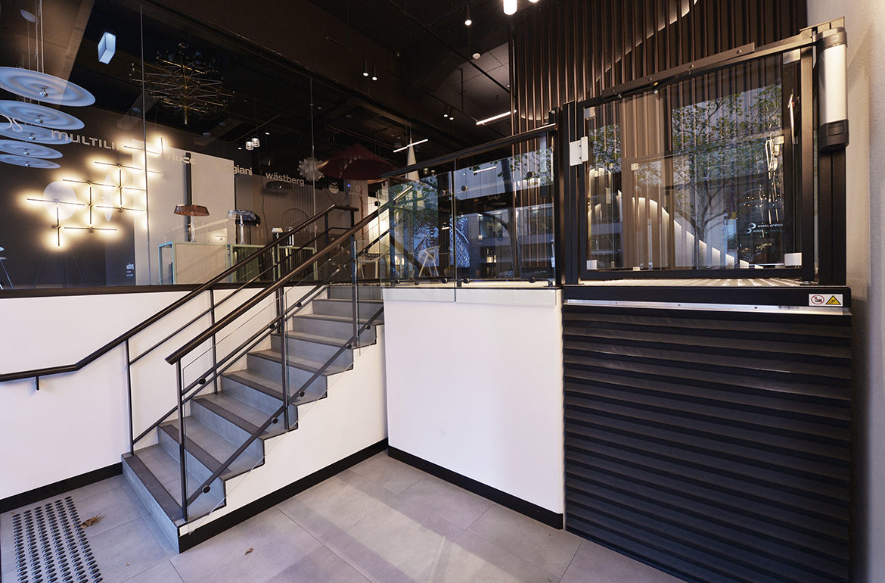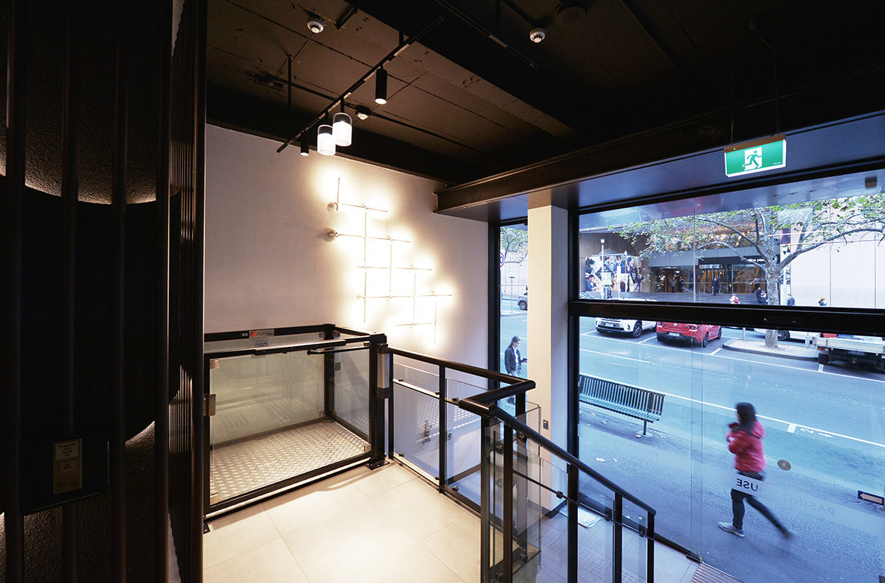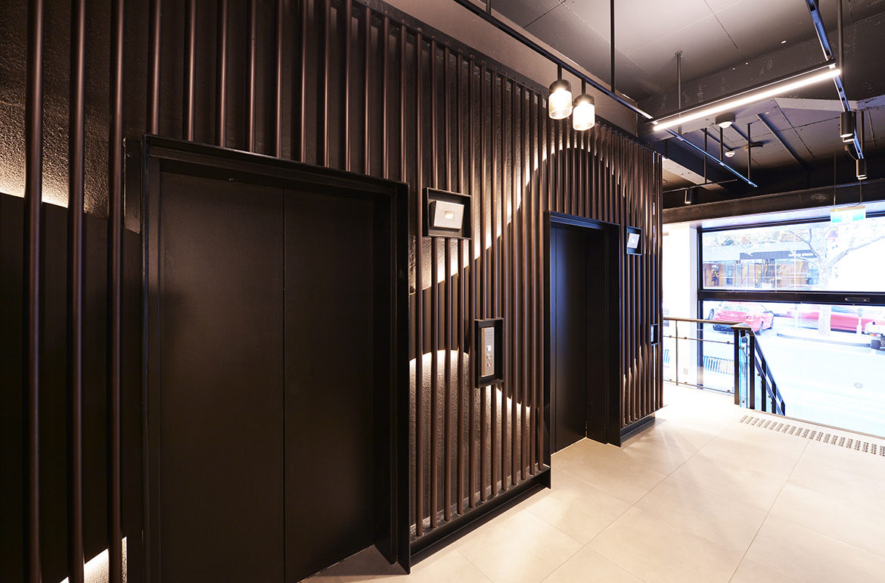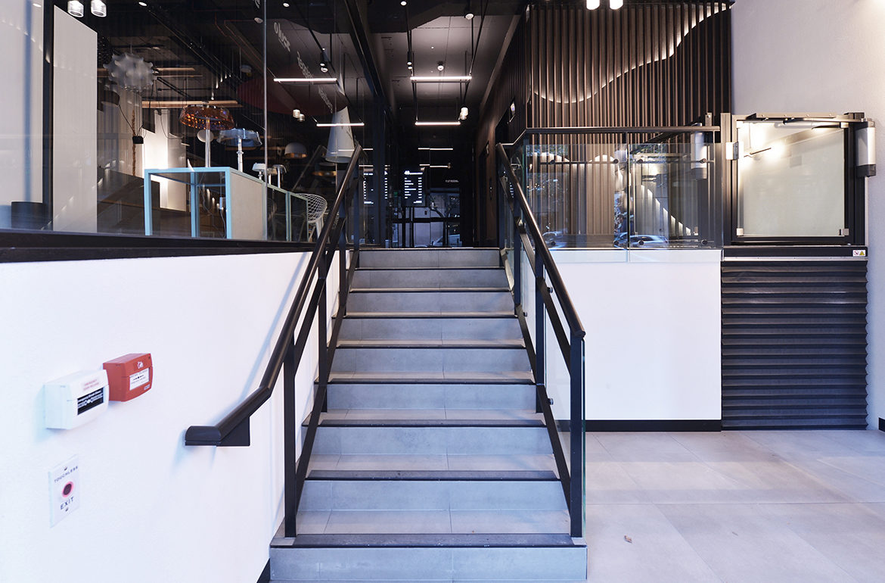arete Australia successfully delivered a $3 million Construction Management project at 49 Exhibition Street, a significant base build upgrade for a leading international property manager. The multi-level building, which includes a basement, ground floor, and six additional levels, underwent comprehensive improvements, including service upgrades, a new shopfront, lift lobby enhancements, refreshed amenities, upgraded end-of-trip facilities, and plant room renovations.
One of the project’s key challenges was the complete demolition and refurbishment of the building’s central core, which housed toilets, plant rooms, and asbestos-lined areas across multiple floors. This required innovative solutions, such as the use of lightweight structures and promat flooring, to meet fireproofing standards while maintaining the project’s fast-tracked schedule.
The upgrade delivered new bathrooms on each level, open office spaces with exposed ceilings and polished concrete floors, and independent fireproof service shafts. The standout feature of the project was the transformation of the foyer and lift lobby, which now boasts striking cladding and modern lighting elements.
Collaboration was crucial to the project's success. arete worked closely with the client, Pasino Investments, and project managers HSB Consulting. Key consultants, including Studio Via, Meinhardt, and Umow Lai, played instrumental roles in ensuring timely decision-making, essential for navigating the complexities of this 70-year-old building. The success of the project was highlighted by the client’s decision to relocate their offices to Level 6 of the building, reflecting their satisfaction with the outcome.
