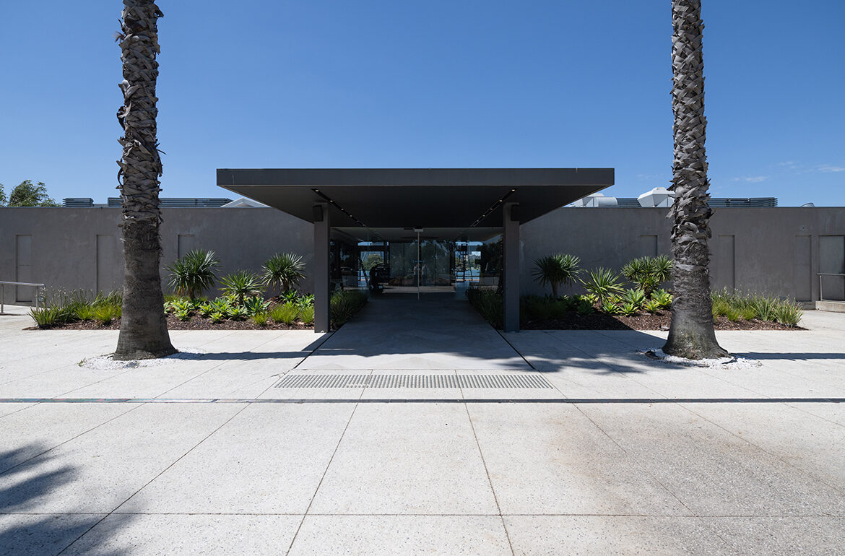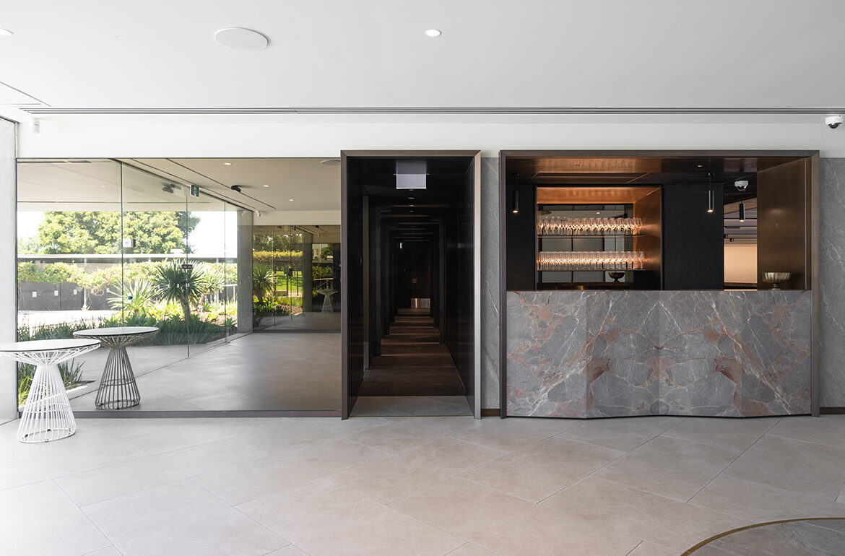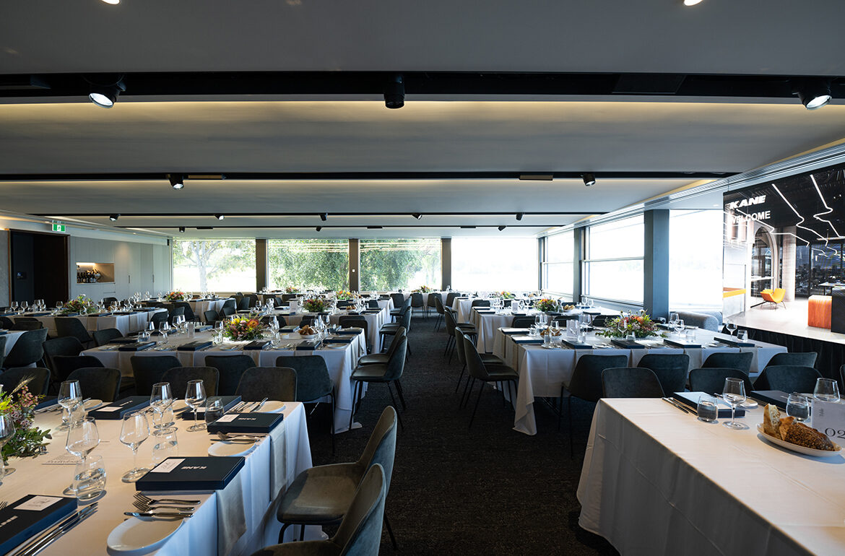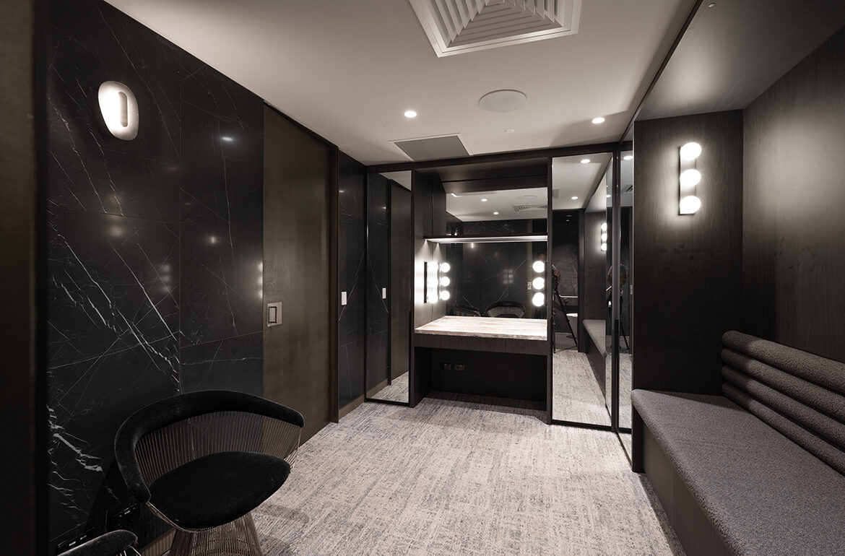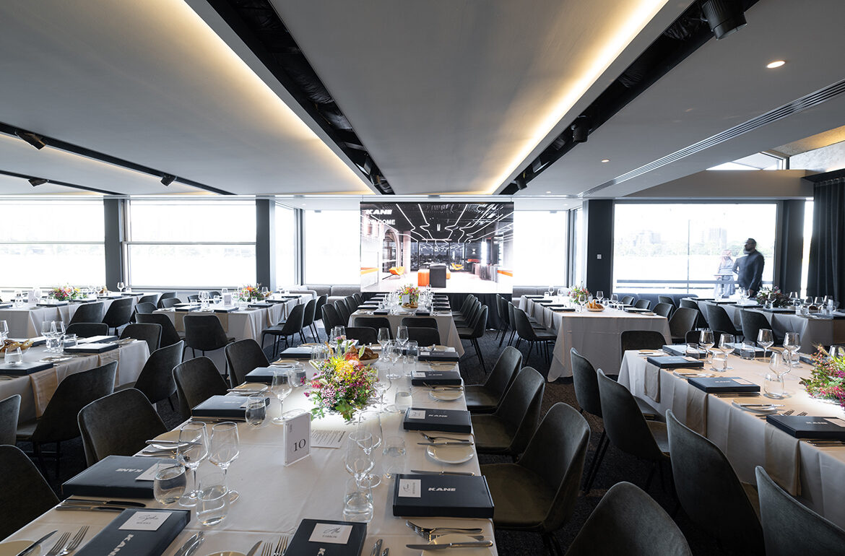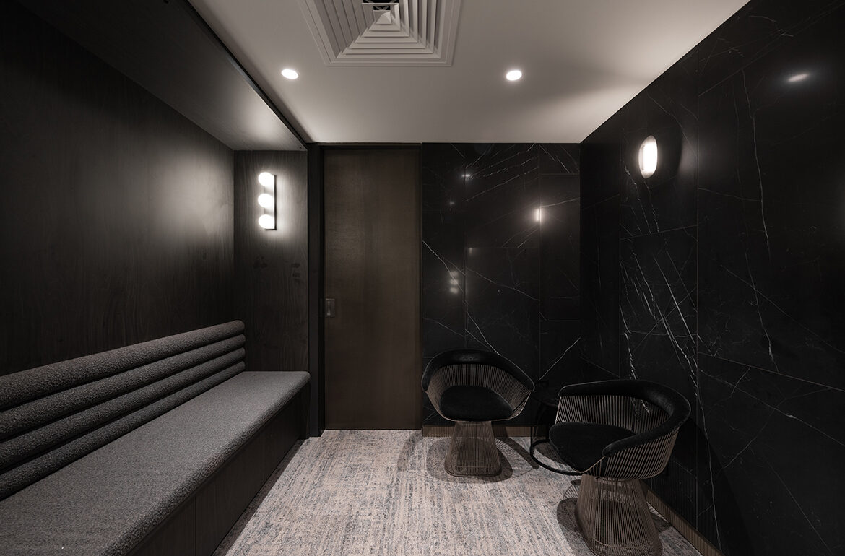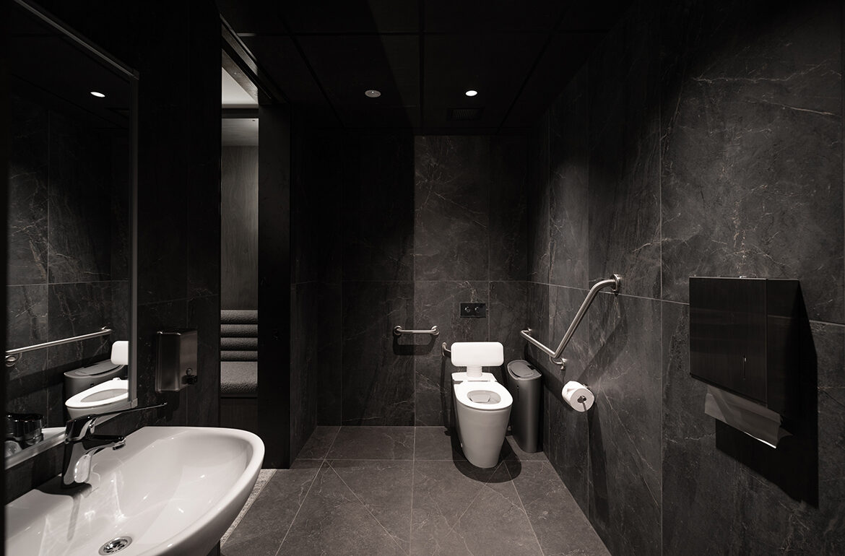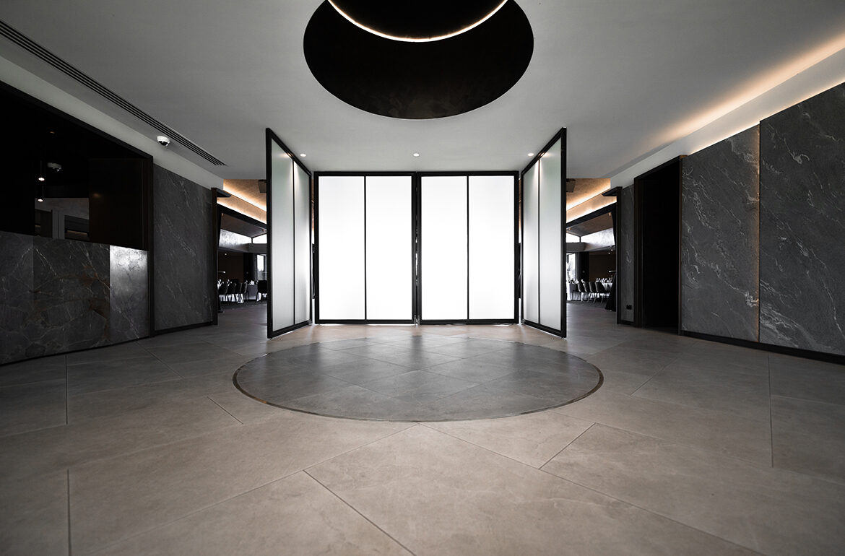arete Australia proudly delivered the Carousel Transformation project, a comprehensive refurbishment and expansion designed to reposition the venue at the forefront of Melbourne’s event landscape.
The works encompassed an array of enhancements, including a fully renovated function space, a newly constructed bar and back-of-house bar, upgraded amenities, a bridal suite, and a new office. These improvements aligned with the consultant’s design vision, creating a sophisticated and distinctive setting that elevates the guest experience.
A central feature of the transformation was the installation of a striking, architecturally designed canopy roof. This canopy now defines the rejuvenated forecourt, providing a versatile outdoor area ideal for both private functions and broader community use. Its contemporary design and premium materials not only offer shelter from the elements but also set a memorable scene for events of all kinds. Further additions included a large external canopy and a small café building, enhancing visitor comfort and extending the venue’s ability to cater to diverse gatherings.
With Food & Desire, the venue’s operator since 2004, securing a new 21-year crown lease, the transformation was undertaken to ensure the Carousel could continue to evolve for decades to come. By embracing modern event practices and design principles, the revitalised Carousel stands ready to deliver exceptional, innovative experiences well into the future.
