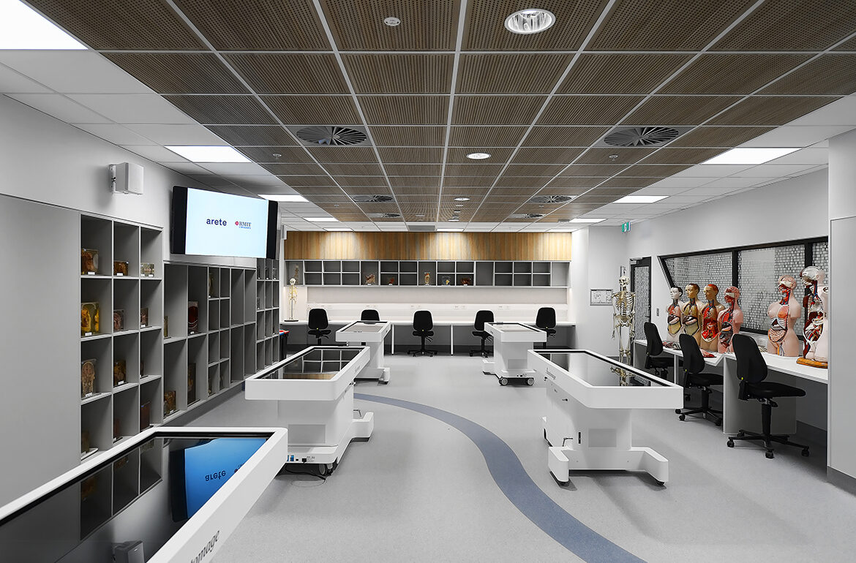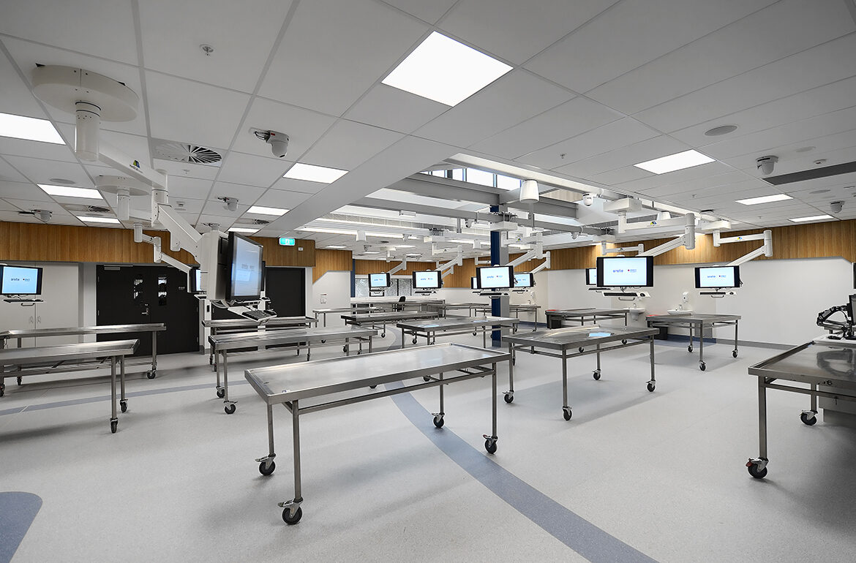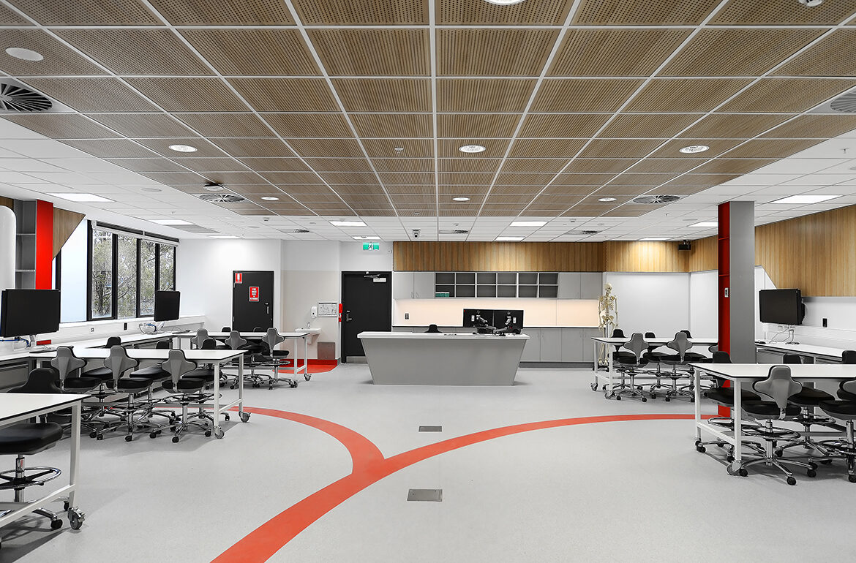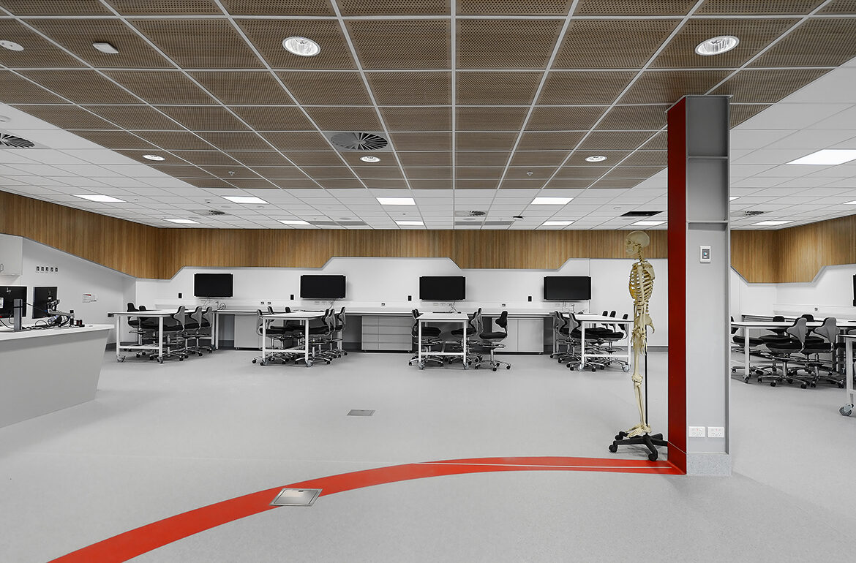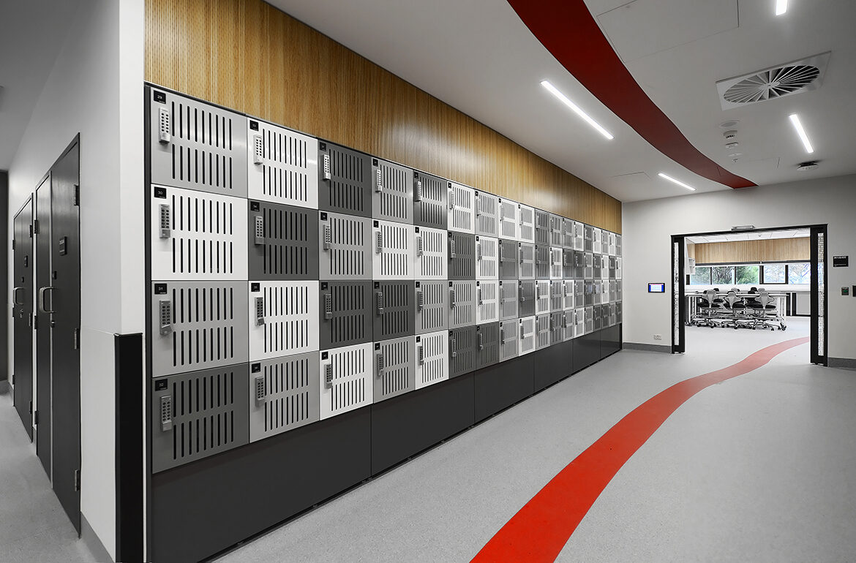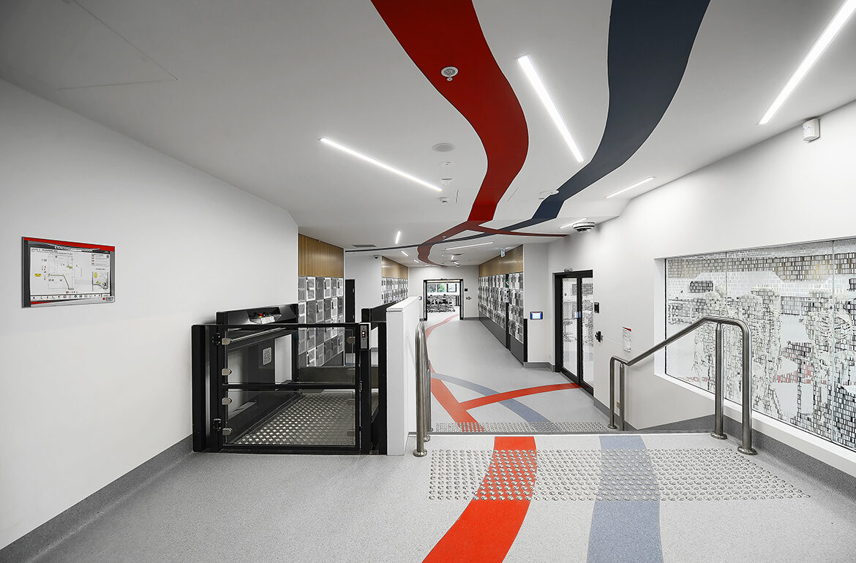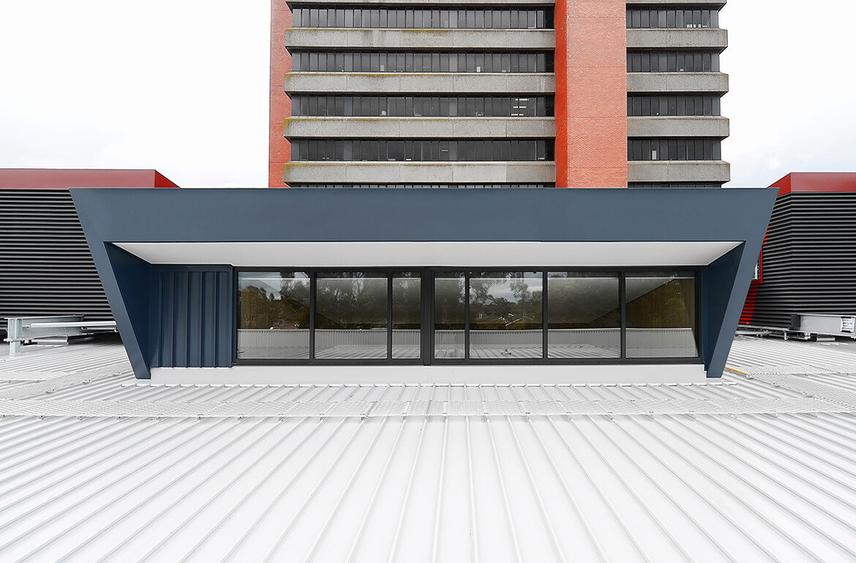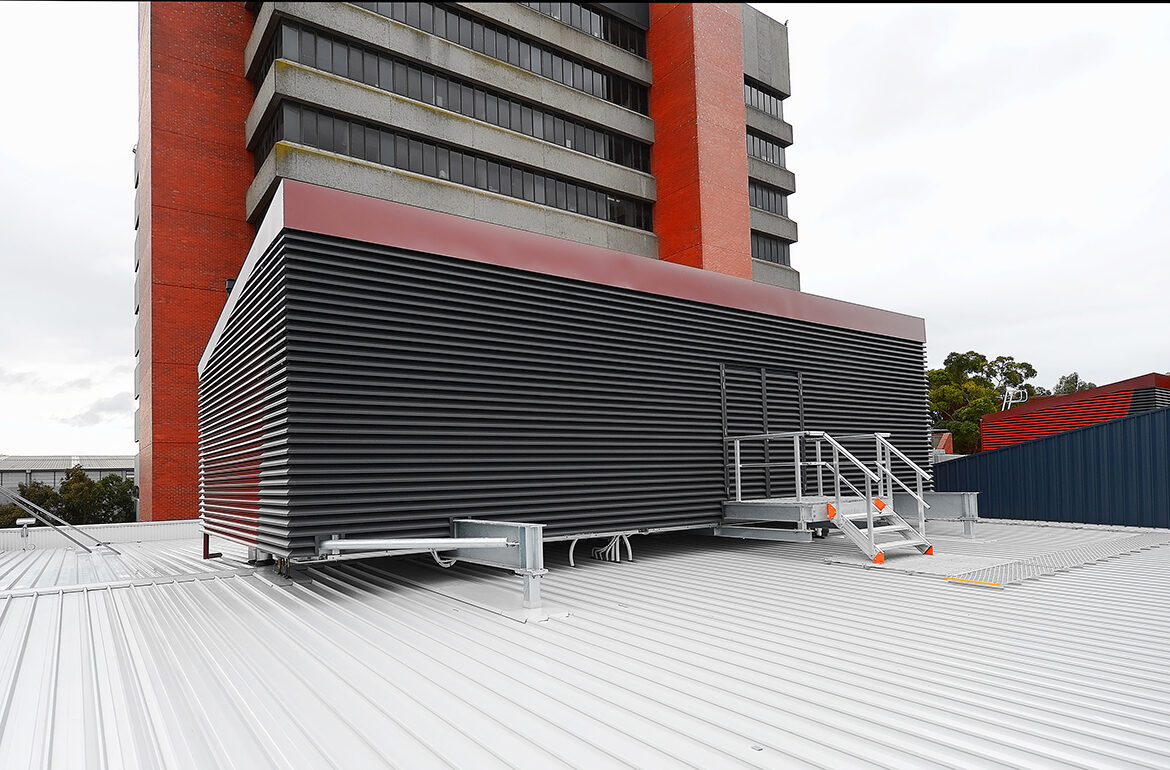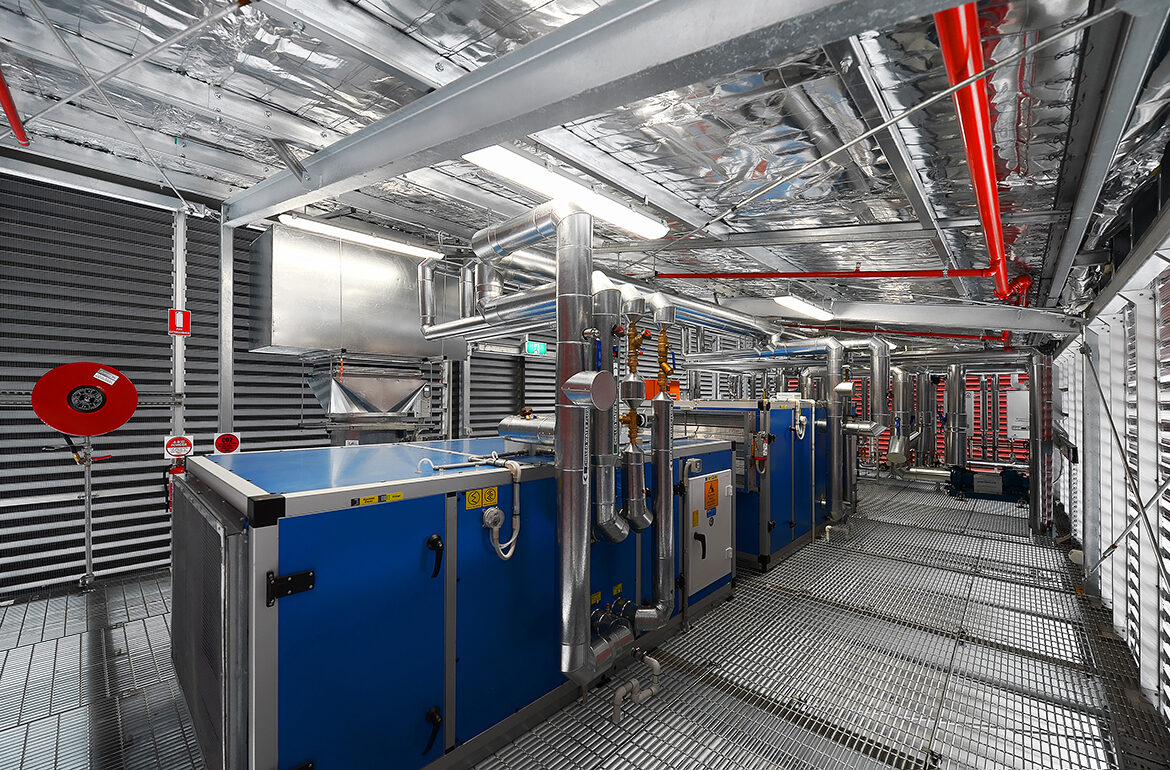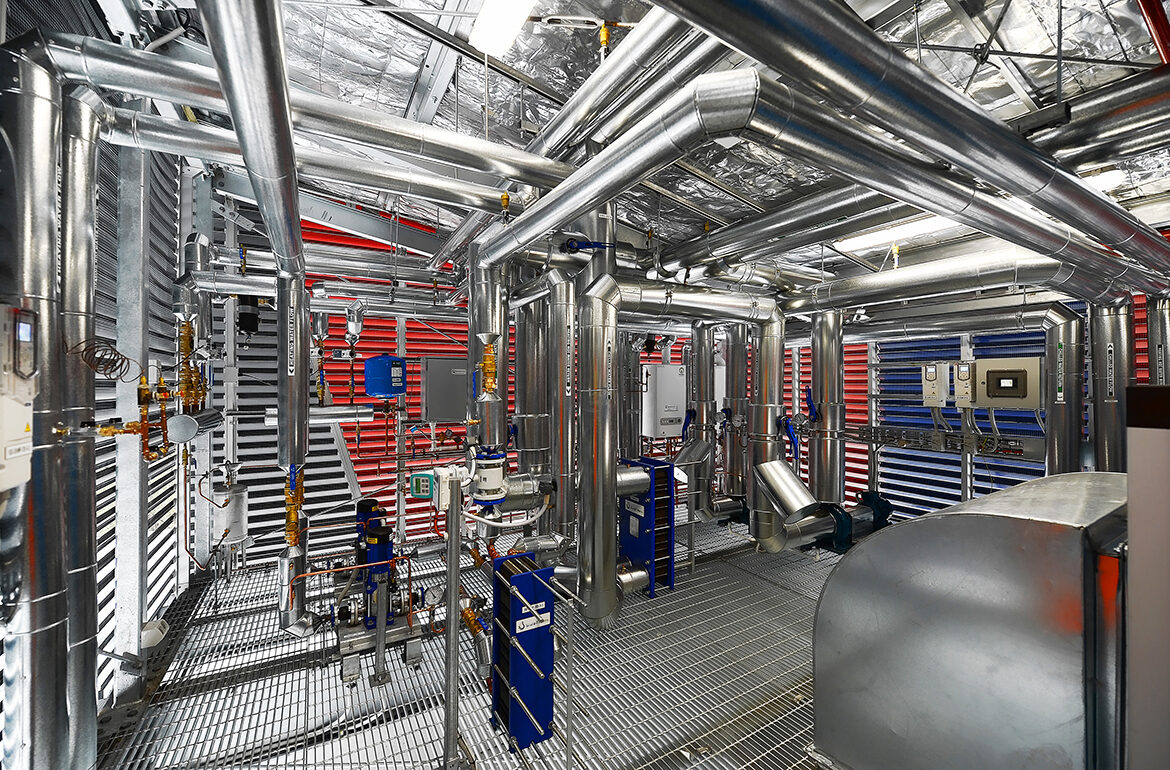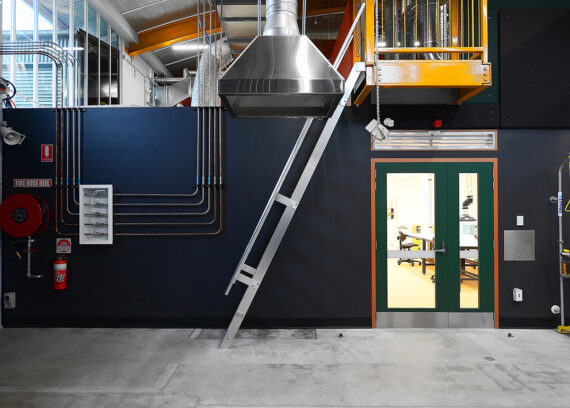arete Australia served as the Principal Contractor for RMIT University’s Digital Human Bioscience Facility project, located within Building 201 at the Bundoora Campus. The scope included refurbishing Level 2 (Mezzanine) of Building 201, upgrading existing Anatomy Teaching areas, and installing new roofing and plant platforms to support the enhanced facilities.
The key objective was to create a modern, technology-rich environment that elevates the learning experience in human biosciences. The refurbished spaces feature four dedicated laboratory teaching areas, each tailored to specific academic requirements.
- Lab 1, a wet laboratory, now benefits from a clerestory skylight that introduces natural light.
- Lab 2 supports a broad range of physiology teaching, offering flexibility to accommodate various course modules.
- Lab 3 serves as an overflow space for anatomy and physiology instruction.
- Lab 4 is equipped with Anatomage tables, museum pots, and student study desks, ensuring students have access to advanced resources and study aids.
Completed on time and within budget, the Digital Human Bioscience Facility now provides a state-of-the-art hub for teaching and learning, supporting RMIT’s commitment to delivering exceptional educational experiences in the health sciences.
