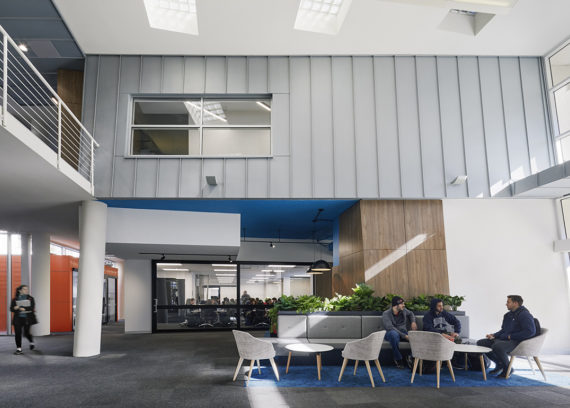arete Australia was engaged to carry out the $500k upgrade and refurbishment works to existing offices to ground level into an open plan office environment under a Lump Sum contract.
Spread over two floors arete was engaged to reinvent the previously dark office space into a vibrant new staff office space. High levels of finish detail throughout this project including Ampelite screens, custom fabricated acoustic baffles, timber veneer wall & ceiling panels and a custom arrangement of feature lighting.
The mezzanine level works included refreshing the meeting room and casual reading area with new carpet and paint work. Main works included demolishing existing individual offices and installing new timber partitioning with fire rated Ampelite to certain areas, feature fire rated plywood walls and ceiling, feature pendant lighting to main foyer with a feature painted wall design. arete also purchased and installed specifically designed furniture and workstations for the space whilst certain areas of the office were still operational by the user group from Swinburne.
