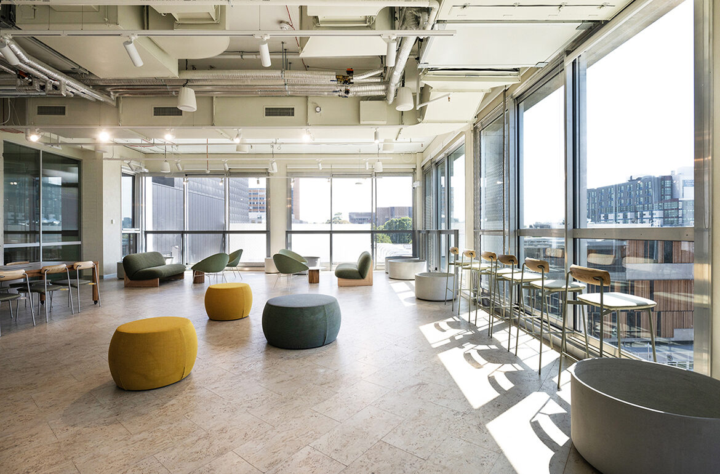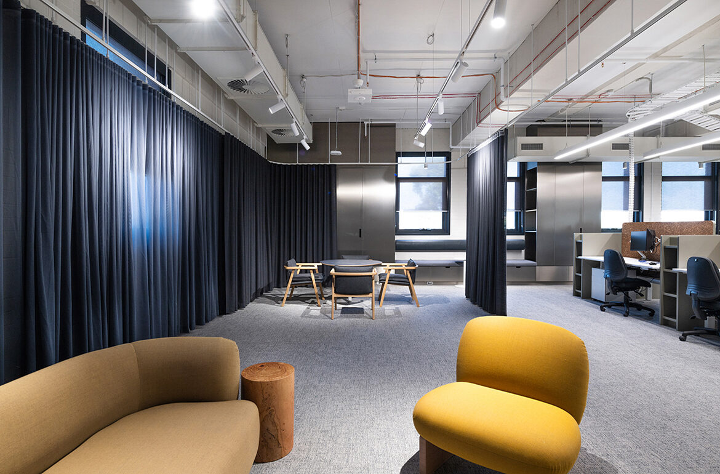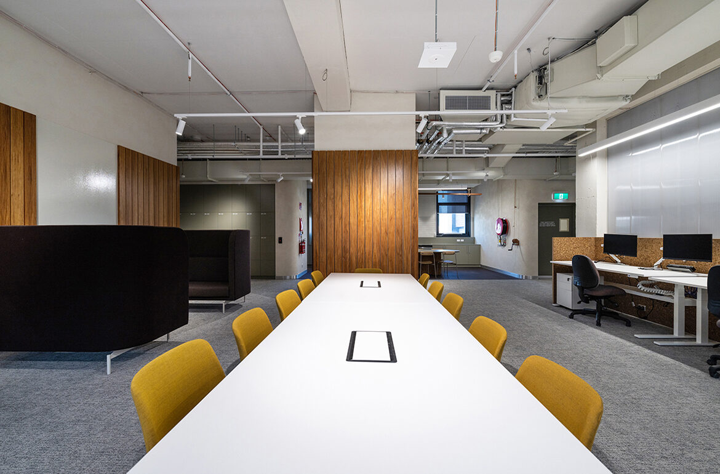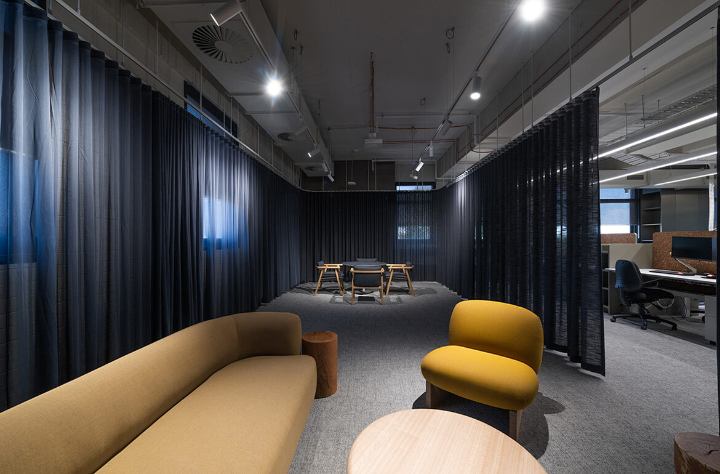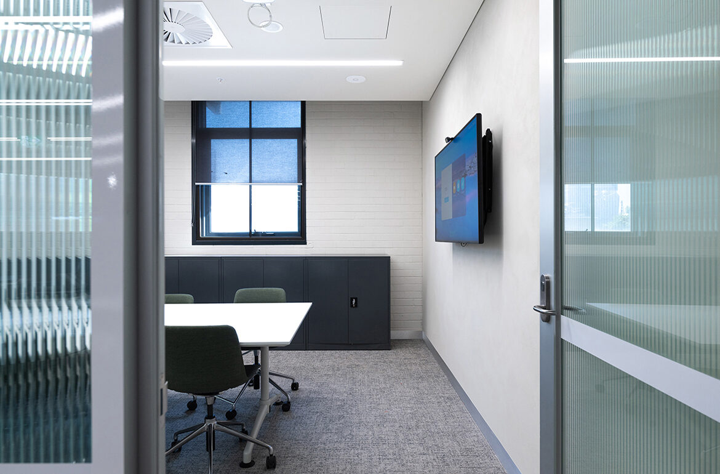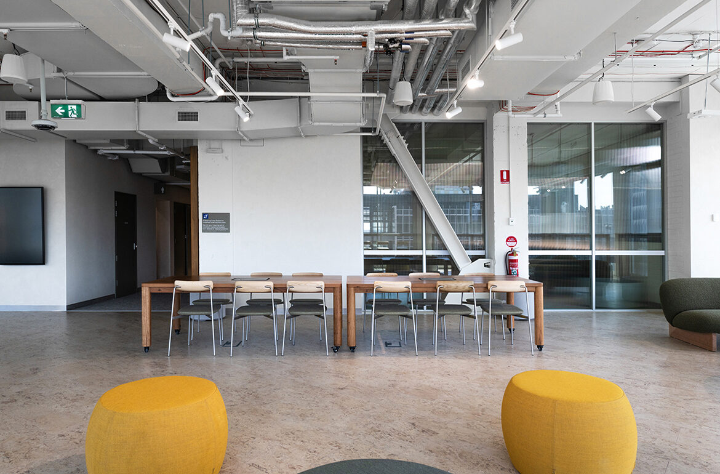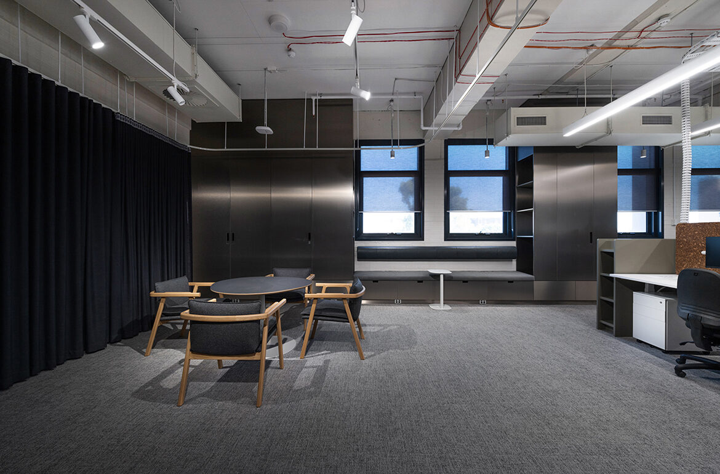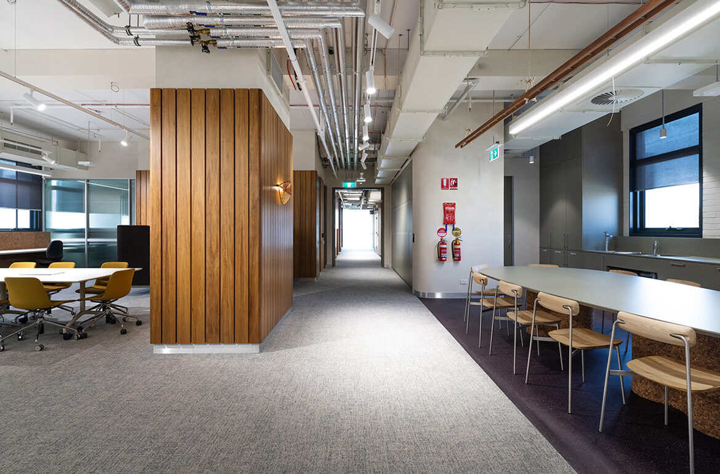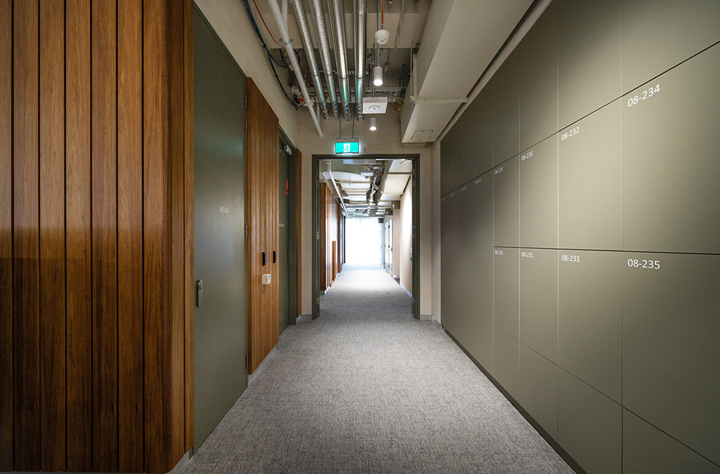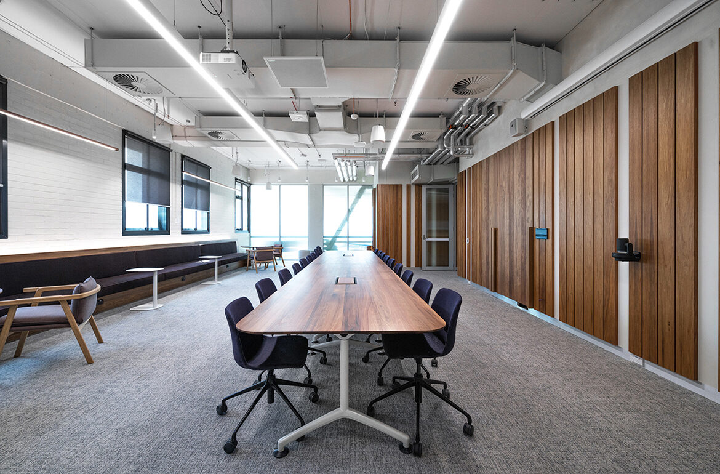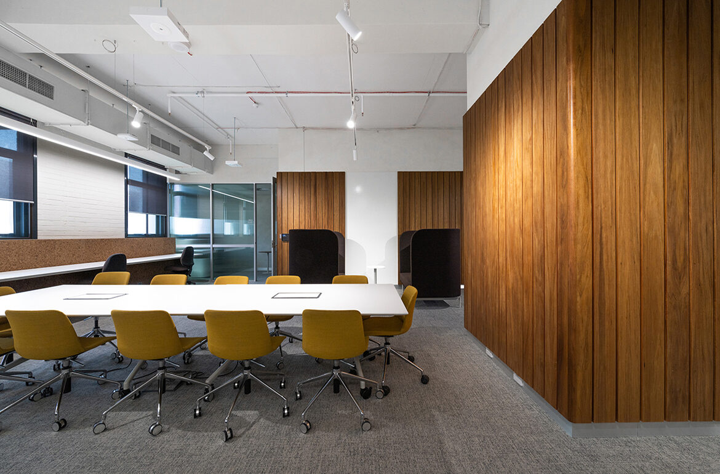arete Australia successfully delivered the Level 5 AFSE Hub fitout in Building 168 for the University of Melbourne’s Parkville Campus. Awarded under a partial Lump Sum and Design and Construct contract, this project focused on creating a purpose-built office and collaboration hub for the AFSE Program.
Central to this fitout was the integration of Indigenous-led engagement and design principles, ensuring a culturally inclusive environment. The result is a dynamic space featuring open-plan offices, meeting and study rooms, kitchens, amenities, and an operable façade system that encourages interaction with Indigenous landscape elements.
arete Australia is proud to have contributed to a project that not only meets contemporary functional needs but also reflects and honors the Indigenous experience. The Level 5 AFSE Hub stands as a testament to thoughtful design, cultural inclusivity, and the University’s commitment to fostering meaningful, immersive learning and working environments.
